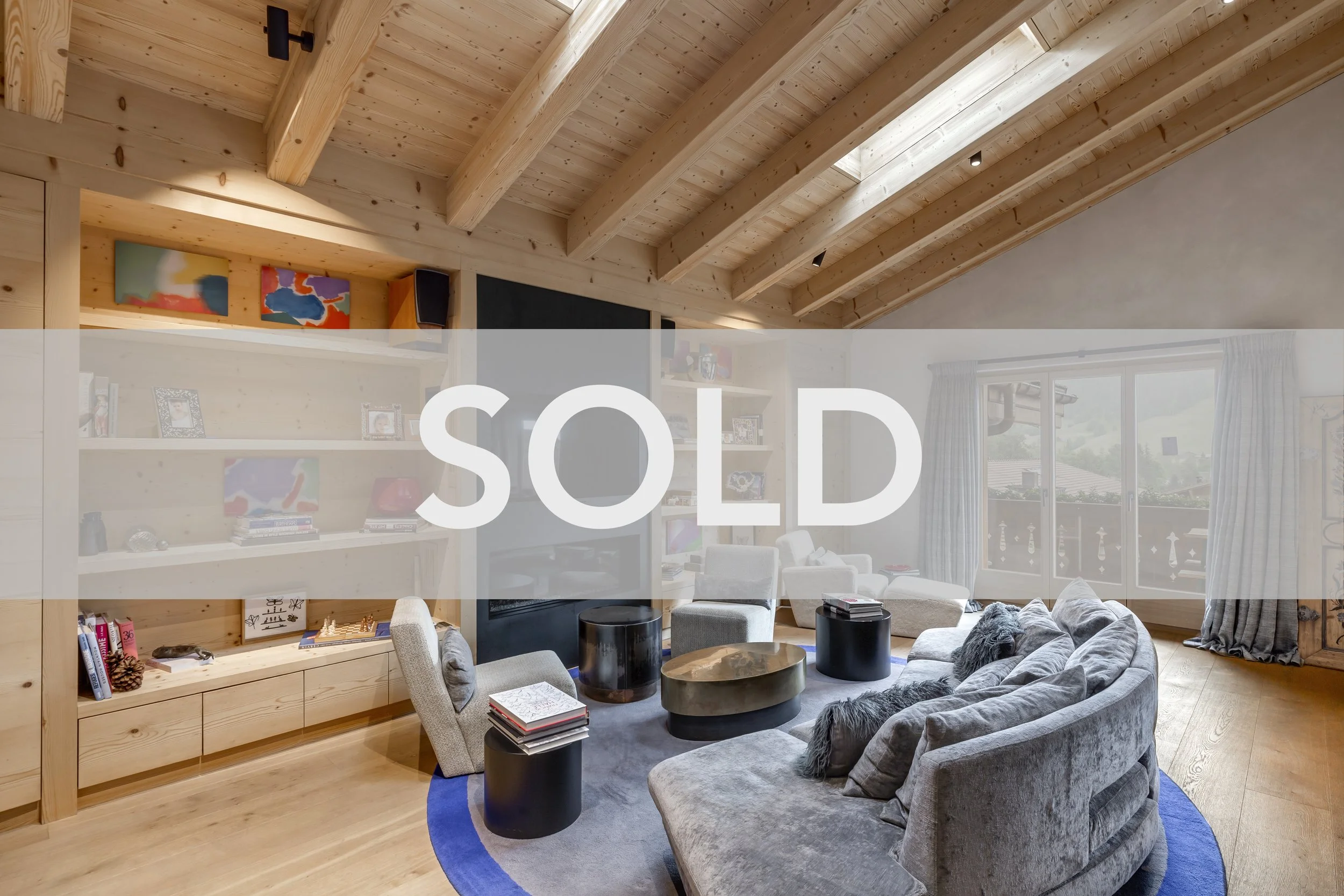SOLD
approx.145 m² | 4 bedrooms | 3 bathrooms | 3 garages





DESCRIPTION
This attic apartment in Saanen convinces with a beautiful view from the south-facing balcony. It is located only a 5 minute walk away from the centre of Saanen. It includes 4 bedrooms and 3 bathrooms, such as 2 seperate toilets. The apartment also includes three parking spaces in the underground garage, a cellar room and a common ski room.
The apartment is located in the building of the Hotel Spitzhorn in Saanen. The hotel infrastructure of the hotel can be used during the opening hours.
For an inspection or further questions we are at your disposal at any time.
Details
Living space: approx. 145 m²
Bedrooms: 4
Bathroom: 3
Seperate Toilets: 2
Extras
3 garages
South-facing balcony
Cellar room
Common ski room
VILLAGE
Saanen
PLEASE NOTE: According to the explicit wish of some of our clients (vendors), we are not in the position to publish all the objects for which we are mandated on this web-site. Please contact us.
